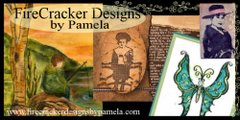B has been searching for months with our realtor, Shirley (who is the BEST!!!) and now after this long and tiring weekend, we have found a builder, a floor plan, and a home site we like. We went to a sold house and altho we will make several changes, I love the overall flow of the floor plan. The bedrooms are a bit on the small side, but we can add a bonus room with extra bathroom and closet upstairs. The house is a RANCH!!! This one shows brick, which I didn't care for, so we went with vinyl. The lot we like is about 3/4 of an acre. It backs up to a thick tree/bush line and then a main road. Road noise didnt' seem to be much of an issue.
The formal living room has a study option, so that will become my studio, with walls and french doors-(the room at the front of the house in the pic.) The formal dining room has tray ceiling and pillars (we are deleting the pillars, but keeping the tray, the stairs for the bonus room would come down across from the study, creating a small hallway towards the bathroom and girls bedrooms, and giving us a 'cupboard under the stairs" GRIN
The formal dining room flows into the great room with fireplace. The fireplace in the photos is from the sold house, ours will be clear, with no walls on the sides, and will be double sided so you can sit in the morning room (which we will add) and enjoy the fireplace from that side too. (Isn't that cool??) The breakfast nook off the kitchen will become our dining area. I think we will use the formal dining area as part of the great room. Off the morning room we will have a large wooden deck. (I think 12x14)
Kitchen layout I think is about the same as this one. Cabinets are different, and we upgraded to a flat top stove, mounted microwave, large side by side fridge and granite counter tops. Hard wood floors thru out great room, morning room, kitchen and nook/dining room. Bedrooms and bonus rooms will be carpeted, and master bath will be ceramic tile. Upstairs bath and downstairs bath will be vinyl. There is no official guest bath, because the girls bath is right off the formal dining room. But the bonus room is large enough for a guest room, and we've added a full bath up there..altho I had to give up my fourth bedroom, the house has lots of living space, and I think it will work for us. For some reason I didn't take any pix of the girls rooms, or any of the bathrooms, the master bath has a separate shower, soak tub (we upgraded to jets) and the toilet is in a separate little room. Must be the German influence. LOL
There is a huge walk in closet off the master bath, and another one in the master bedroom. The one pic of the master br I took, does not do it justice. This one is wood, and we will have carpet, and a tray ceiling. The laundry room is the door next to the entertainment center bump out, which leads to the garage. The attic pulldown is also in the laundry room. We added a mud sink in the laundry room.
We added and upgraded a bunch of stuff...simply because this builder is having a half off on ALL upgrades with no cap. Which means the morning room, clear fireplace, large fridge, ALL those extras were half off!!! We are very excited about the plan, and if we get all the paperwork in order, etc they plan to have the house finished for an end of September move in. Wouldn't that be a great bday gift to me??? LOL
Brian does time these things well, I must say...giggle
And for those of you who are wondering about our house in Ohio....anyone in the market for a cute lil ranch with a 6ft privacy fence and unattached 2 car garage? LOL
Sunday, May 27, 2007
Subscribe to:
Post Comments (Atom)




1 comment:
Gorgeous house!
Post a Comment